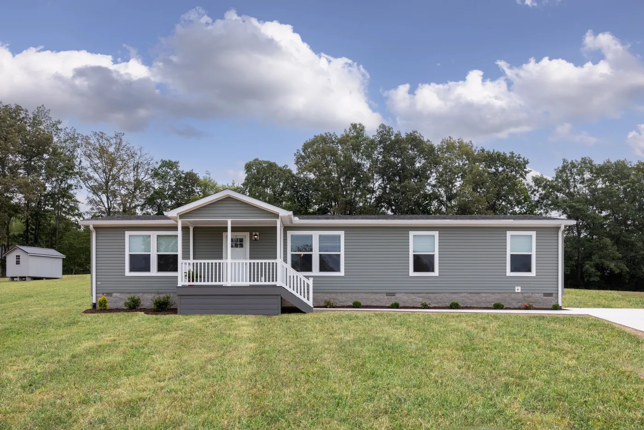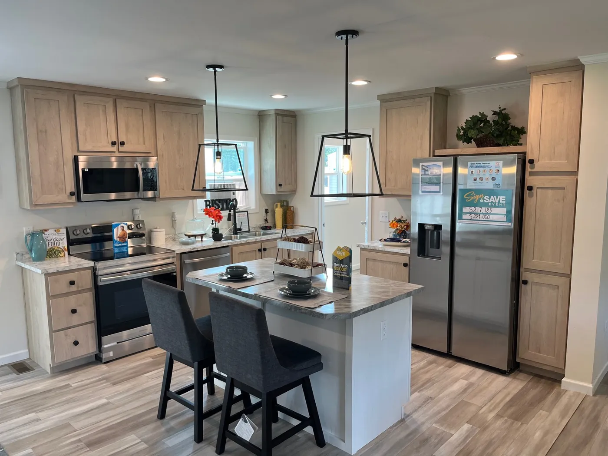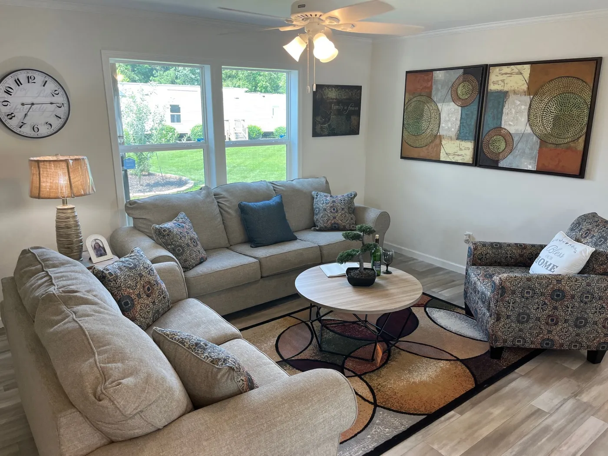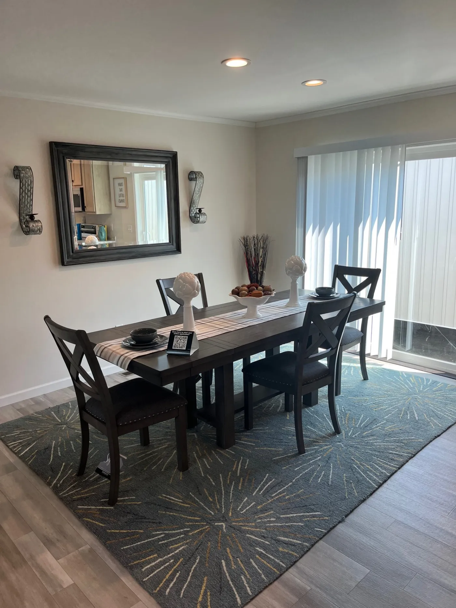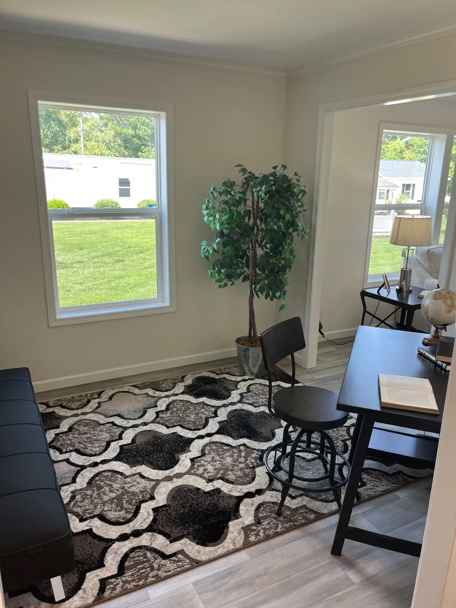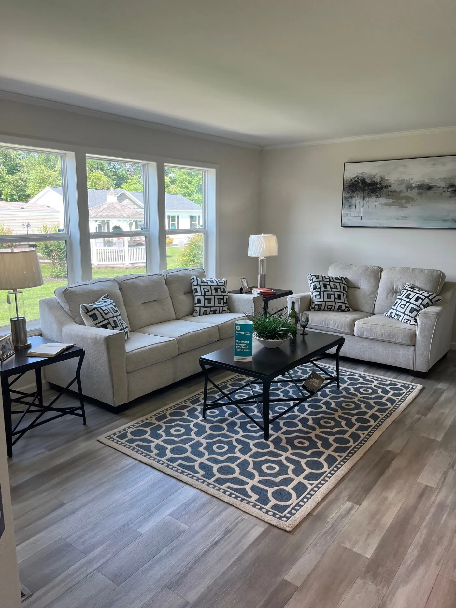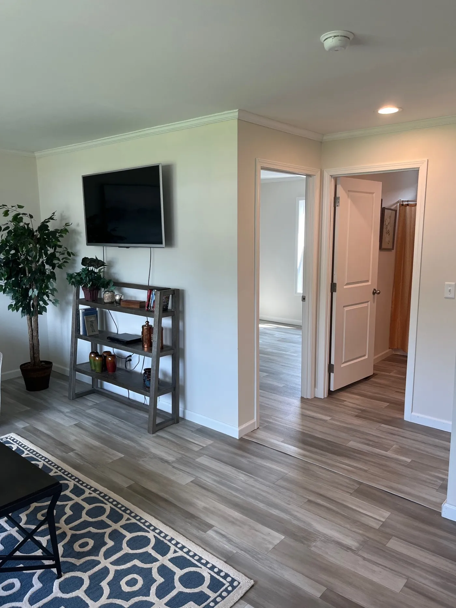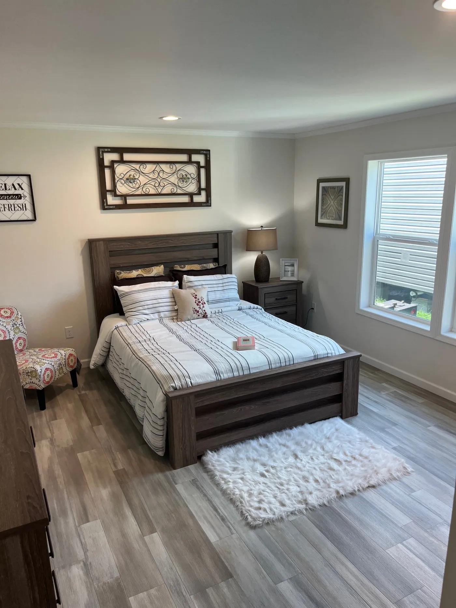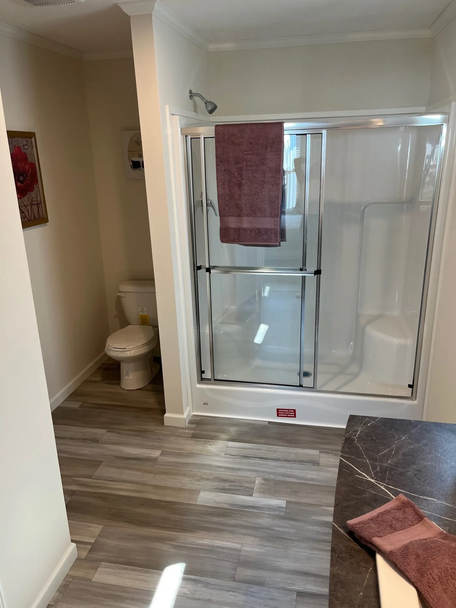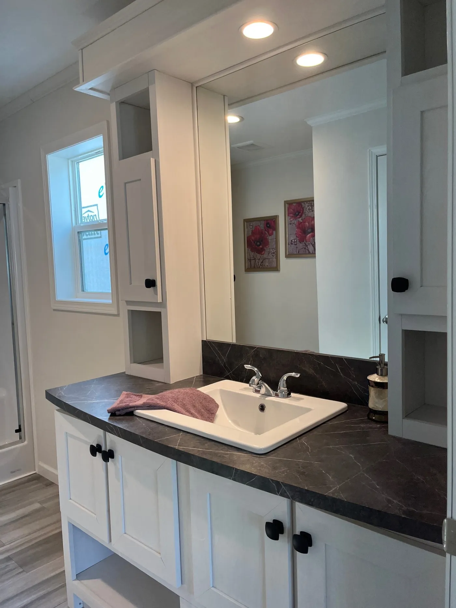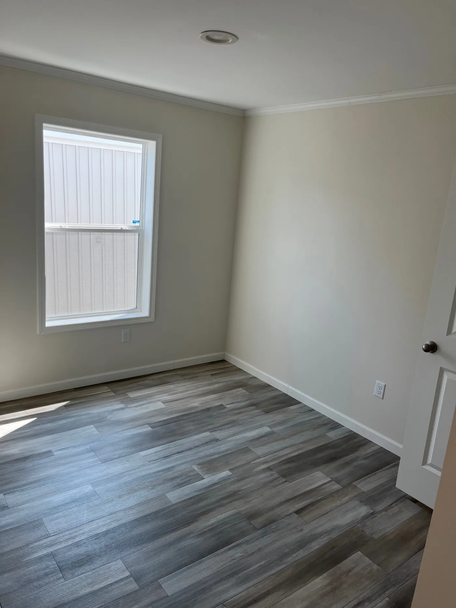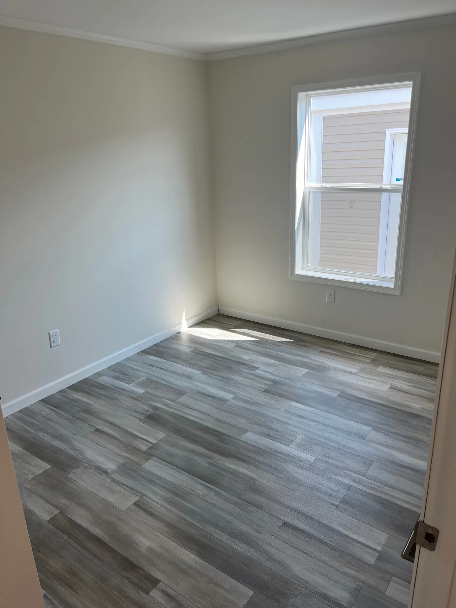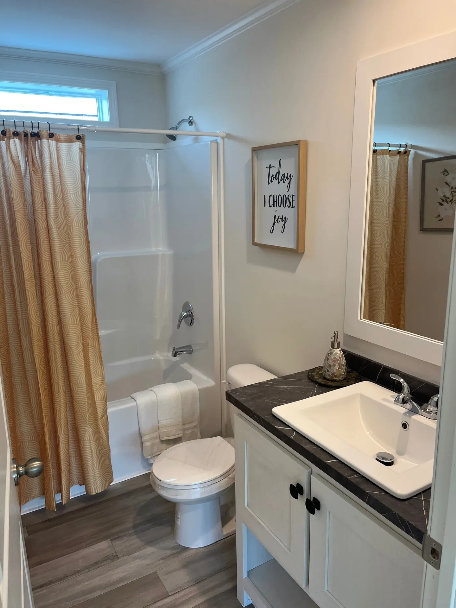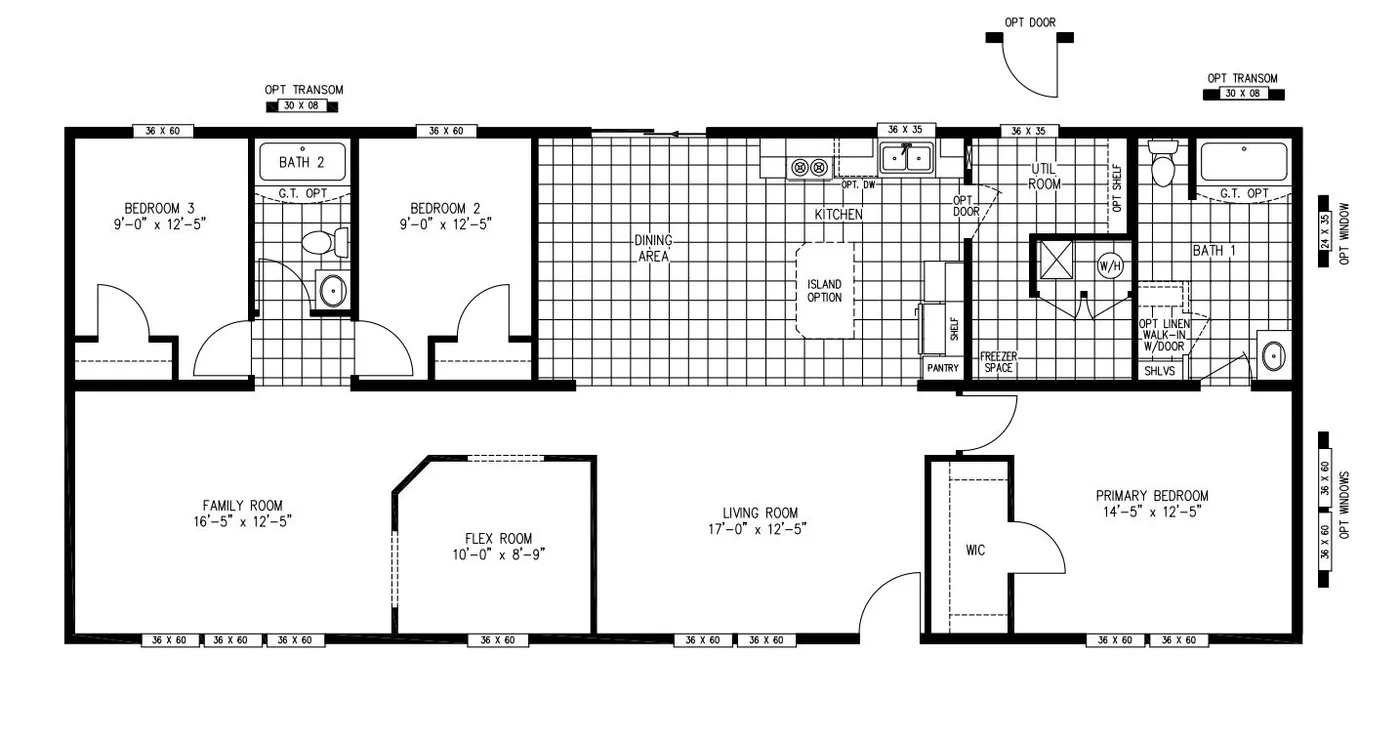Red Tag Sale Home- The Chesterfield
Overview
Floor Plan
† Images may show options not included in base price
Overview
The Gem Series Spinel is a thoughtfully designed manufactured home offering 3 bedrooms, 2 bathrooms, and approximately 1,685 sq. ft. of living space. Built by Clayton Homes, this model blends modern convenience with quality craftsmanship, making it an excellent choice for those seeking both style and function. -Large living room, family room, and dining area -Modern kitchen with black Frigidaire appliances; granite countertop option available -Private master suite with spacious closet -Quality finishes: drywall ceilings, Shaw carpet, arch-top doors -Durable exterior with fiberglass doors and engineered sheathing -Smart Comfort by Carrier electric furnace, PEX water lines, 200 Amp electrical service
Floor Plan
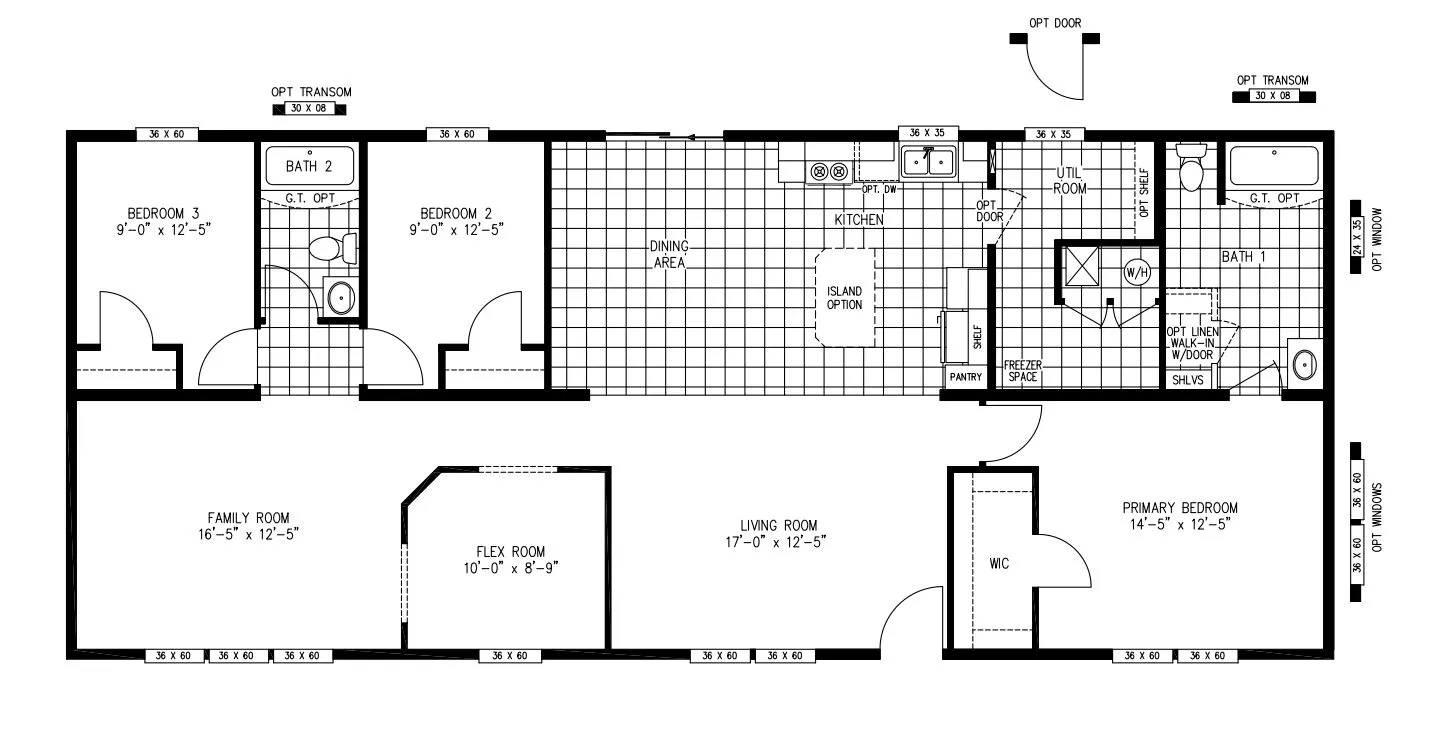
Homes built with you in mind
We accept trades!
Find a new home you love? Contact us for more information about our trade-in requirements and to schedule your free trade evaluation.
Learn MoreTake the next step
† Advertised starting sales prices are for the home only. Delivery and installation costs are not included unless otherwise stated. Starting prices shown on this website are subject to change, see your local Home Center for current and specific home and pricing information. Sales price does not include other costs such as taxes, title fees, insurance premiums, filing or recording fees, land or improvements to the land, optional home features, optional delivery or installation services, wheels and axles, community or homeowner association fees, or any other items not shown on your Sales Agreement, Retailer Closing Agreement and related documents (your SA/RCA). If you purchase a home, your SA/RCA will show the details of your purchase. Homes available at the advertised sales price will vary by retailer and state. Artists’ renderings of homes are only representations and actual home may vary. Floor plan dimensions are approximate and based on length and width measurements from exterior wall to exterior wall. We invest in continuous product and process improvement. All home series, floor plans, specifications, dimensions, features, materials, and availability shown on this website are subject to change.
